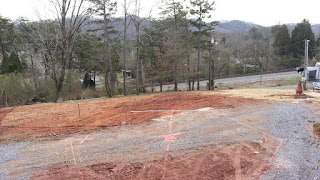I've included a couple more recent pix, and we're planning on hitting the roof 4/19 as the next "big" build date. I've got a couple little minor things to do around the place until then, I just need to make sure we don't run out of money. We are DEFINITELY getting cherry trees though, yum. I also need to (finally) make a door and block in that old shed to secure it. Grass seed needs to be laid down, etc etc. Time to start sprucing up the landscape, because it's just about planting time.
The view is looking great from the inside (as planned) and I'm liking it more and more. The roof is going to be a pain for the skylight/hatch directly in the center, but it can be done.
Oh, before I forget-last week Katie found her Special Purpose: guarding her land. She's been out on the land with me constantly, and has taken a proprietal view of it from the driveway up. That's her driveway now. She's never really been much of a guard dog in the apartment, and we were kind of starting to wonder but now she's all over it. We had a guy come in to turn around and she was down on him and barking up a storm in a second. When she came back you could tell she was pumped about it, kind of a "hey, did you see what I just did?". I told her she was a good dog for it, and now she sits and makes sure cars going past the driveway keep right on going and don't dilly dally about. It's seriously like her Special Purpose, and she finally found it. She even barked at Heather (but only once) when she came up, it just gives her joy. Like crack, apparently, because she's all over it.
Here's a few of the latest pix:
Note the position of the sun (below pic), it'll hit the 3 South walls perfectly for the passive solar aspect. We'll eventually need to put up some sloped shades over the windows to account for summer/winter sun heights.
Here's a few of the view from inside. Keep in mind, on every downstairs window, there'll be an inside planter with plants in it about 12-16" wide, but that will be the view behind them...
This is the view currently while sitting on the ...um...porcelain throne. (We will enclose that off eventually, we're not THAT far in the hills). Katie is looking out for visitors---------------->
Pretty day, nice blue skies.
In the Appalachian Mansion (tm) passed out after a fun night of fire and frolicking, from left to right clockwise: Katie, Heather, and Pixel. Aaaaaaaaaw.



















































